SUVAR
Headquarters, Office space
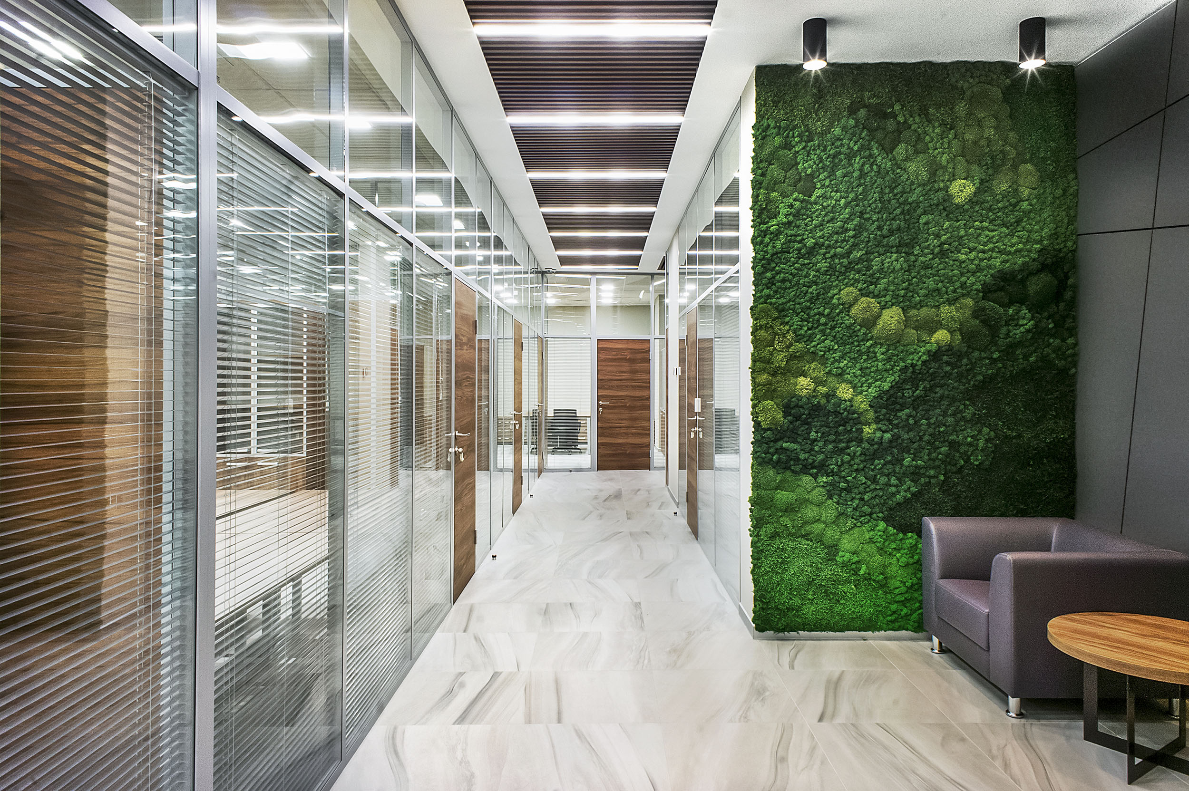
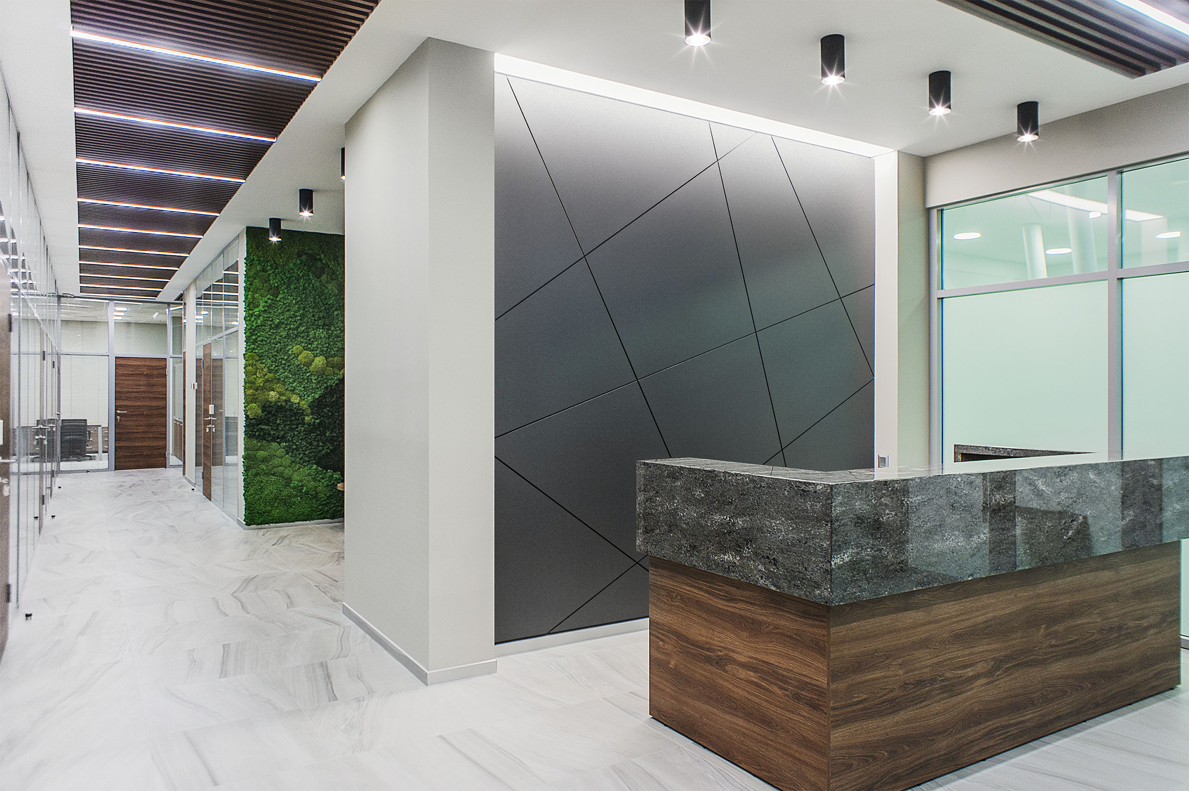
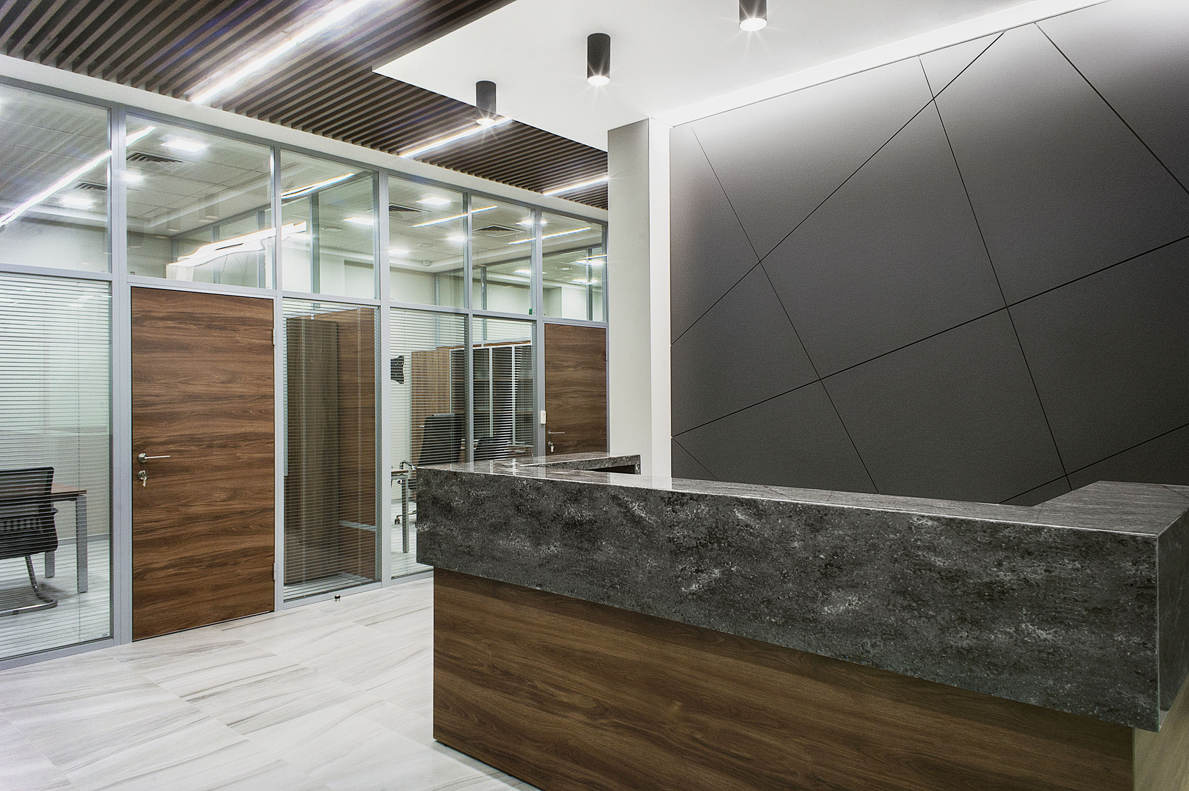
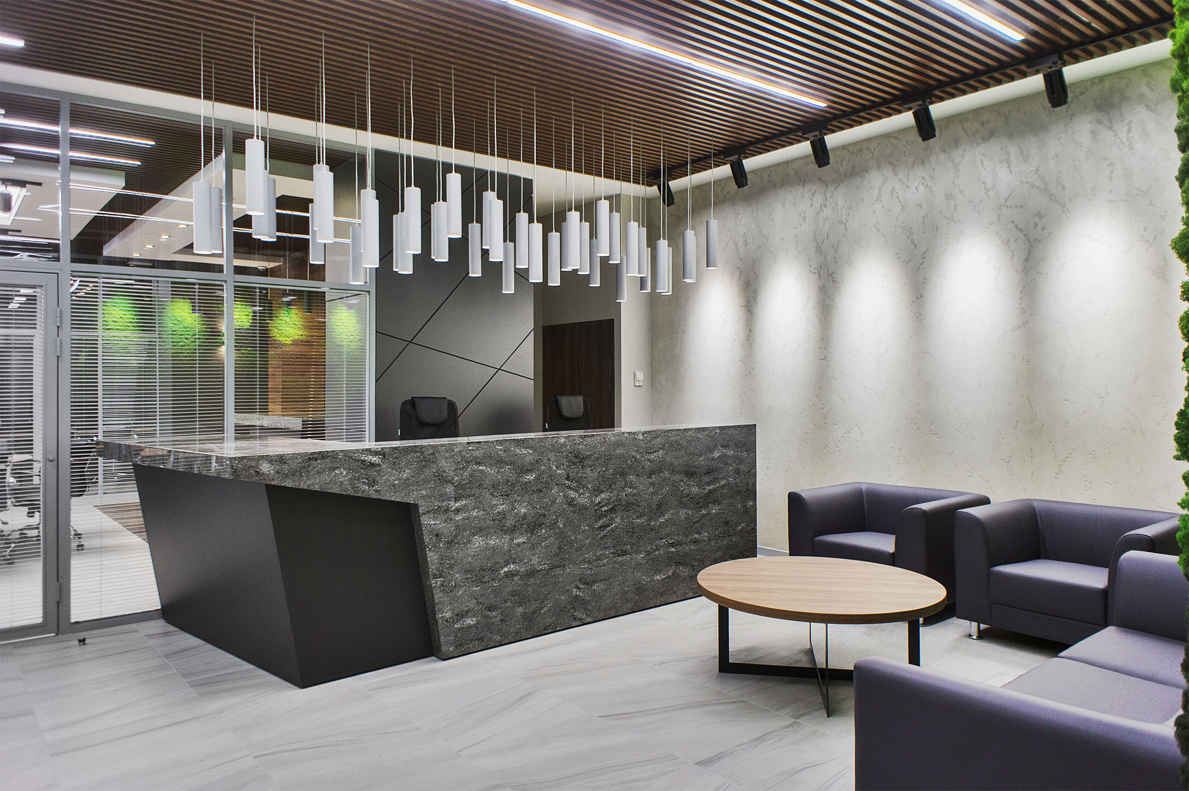
The design is based on a new paradigm. It is an open platform for all employees to work and interact creatively. But it is not “open space” in the usual sense. This platform is designed to work directly with the manager. The office layout provides personal offices for employees, but the main core of the space is a common area to work together with the head.
The center of the office is a communication zone that allows employees to incorporate creativity, which works most effectively in a free and non-pressuring environment. The director here is not isolated from the employees – always available and in dialogue with them – and these are the most important elements in creating a product.
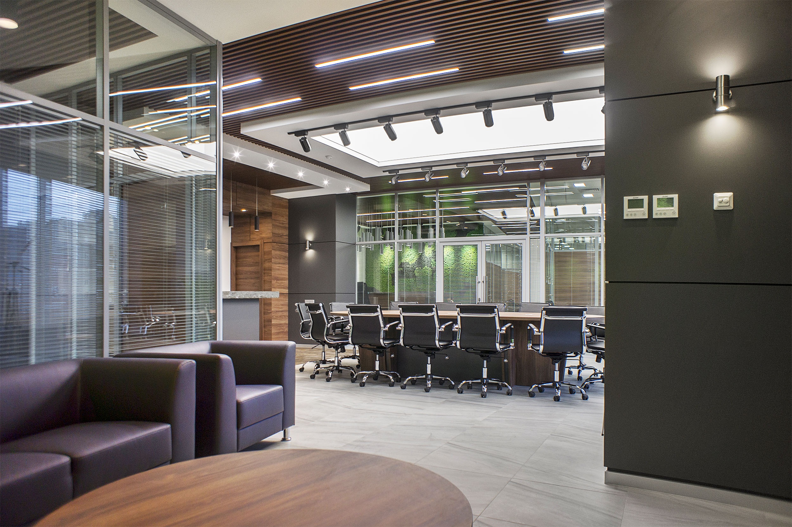
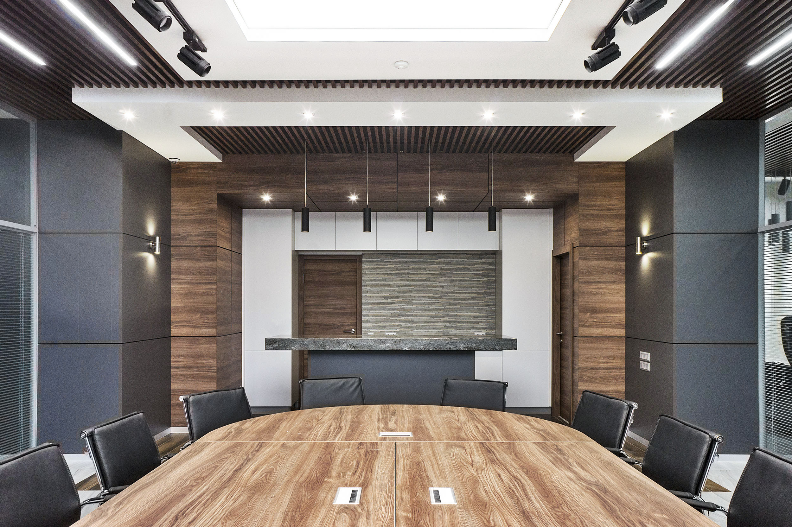
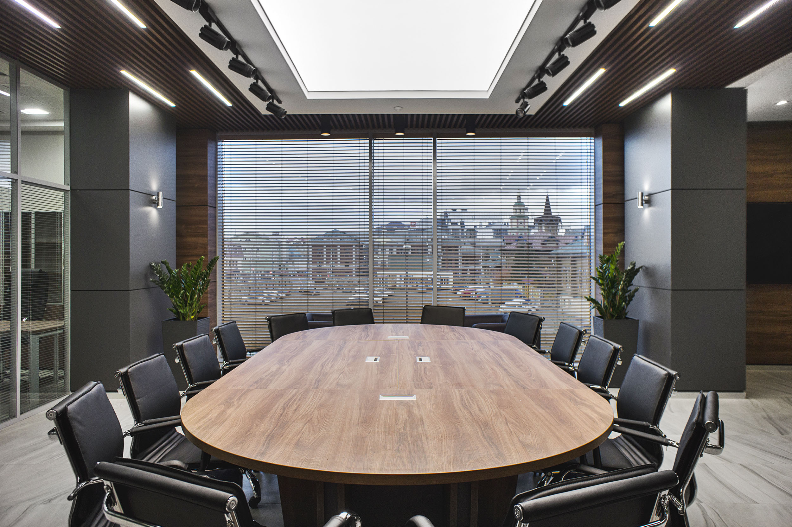
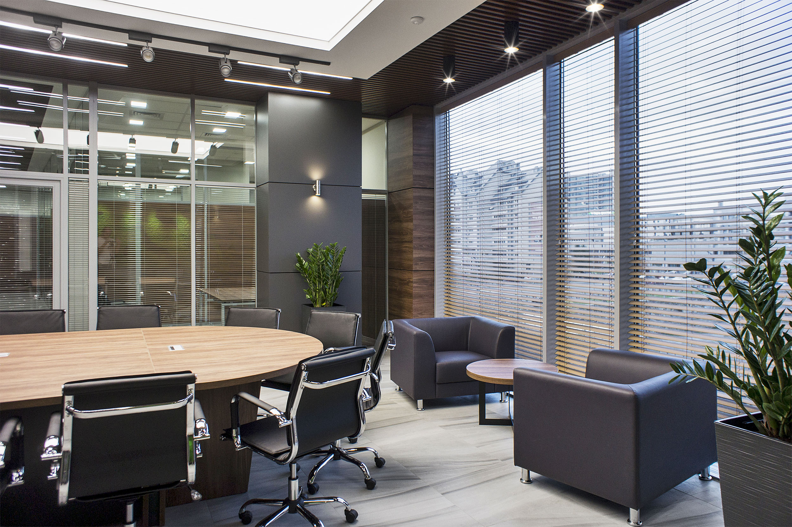
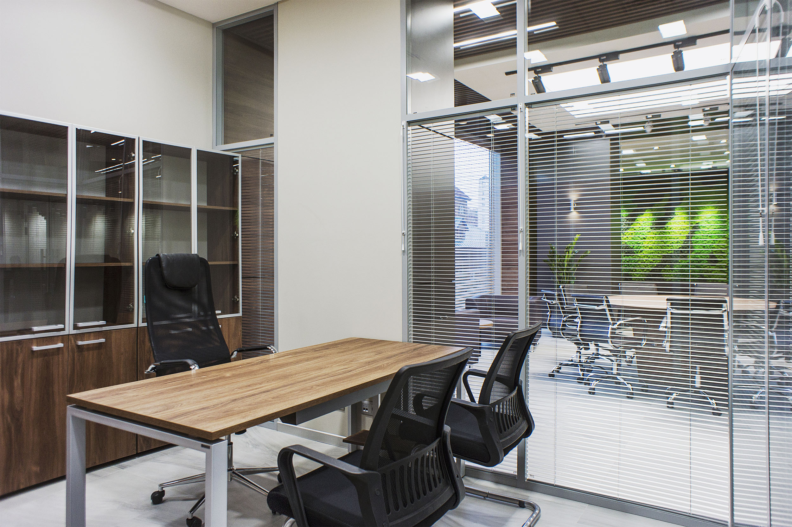
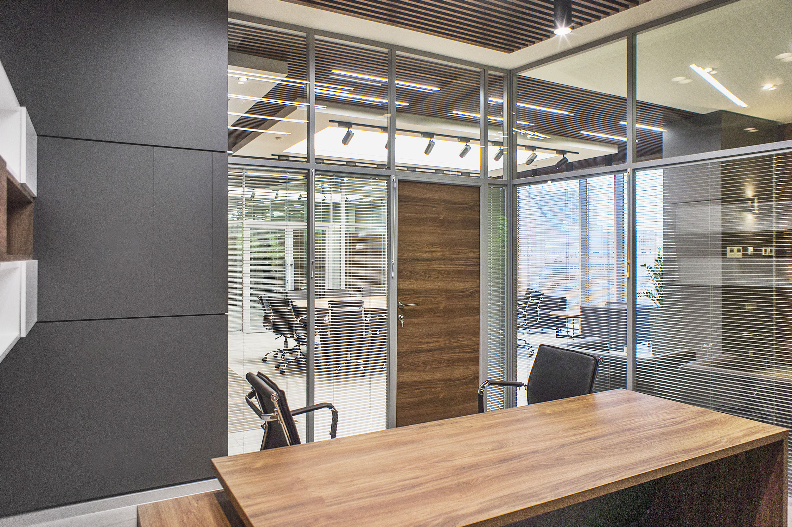
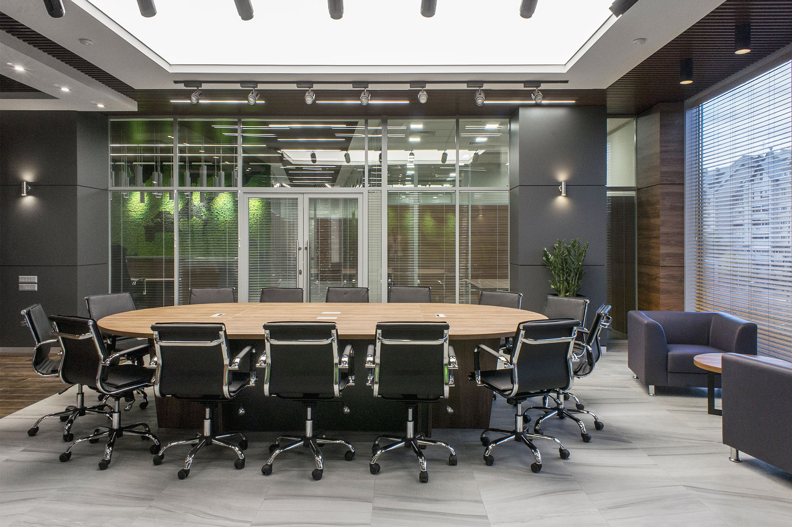
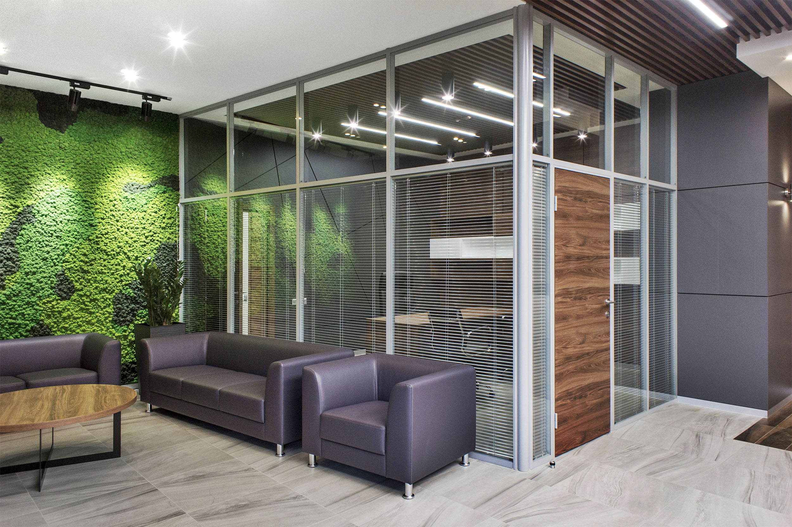
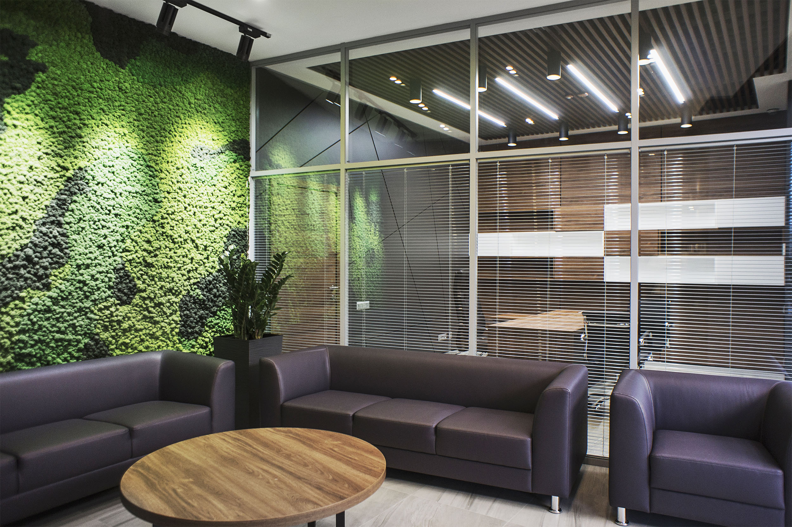
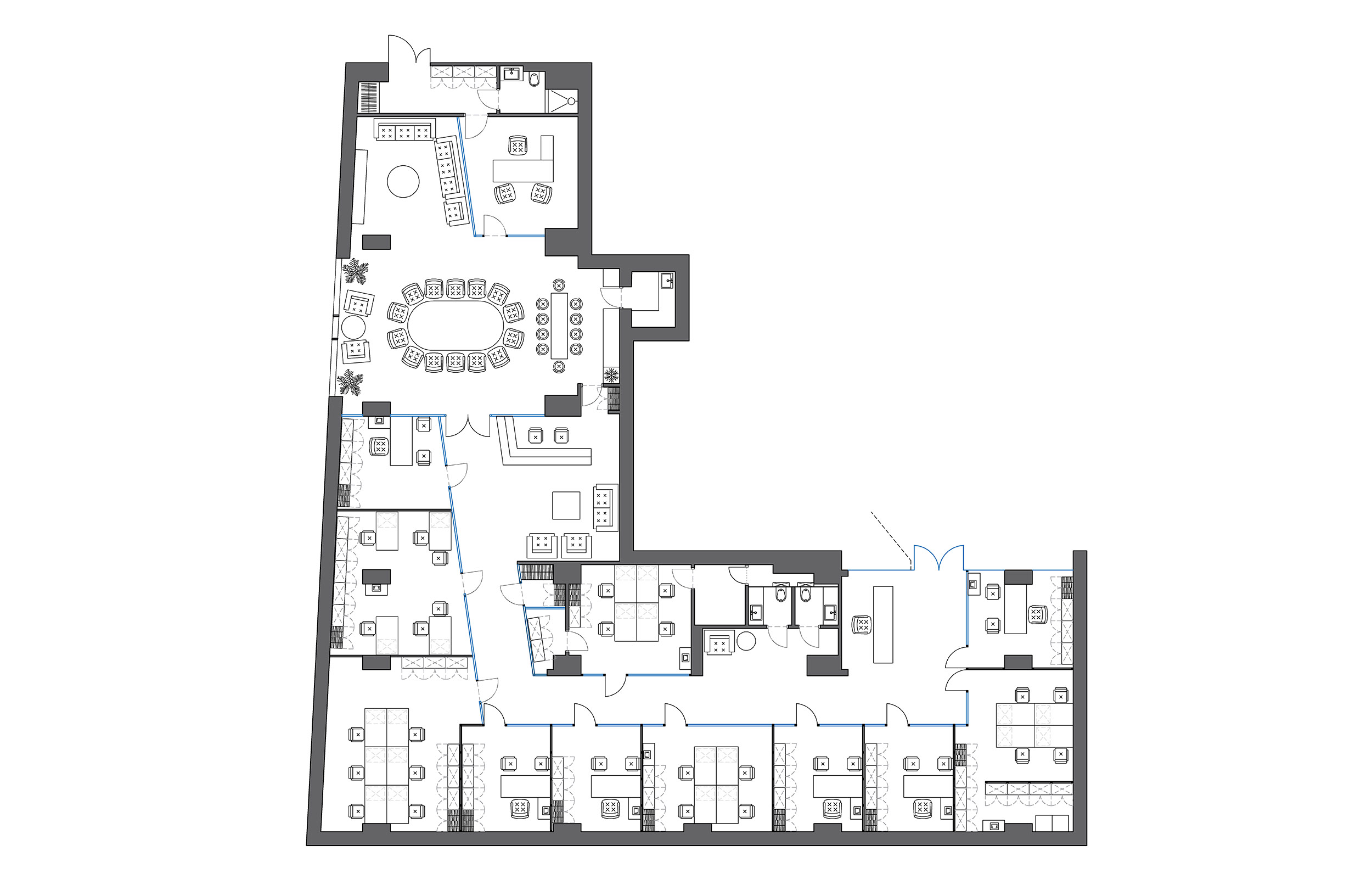
Status:
Realization
Year:
2018
Area:
420 sq. m.
Location:
Russia, Kazan